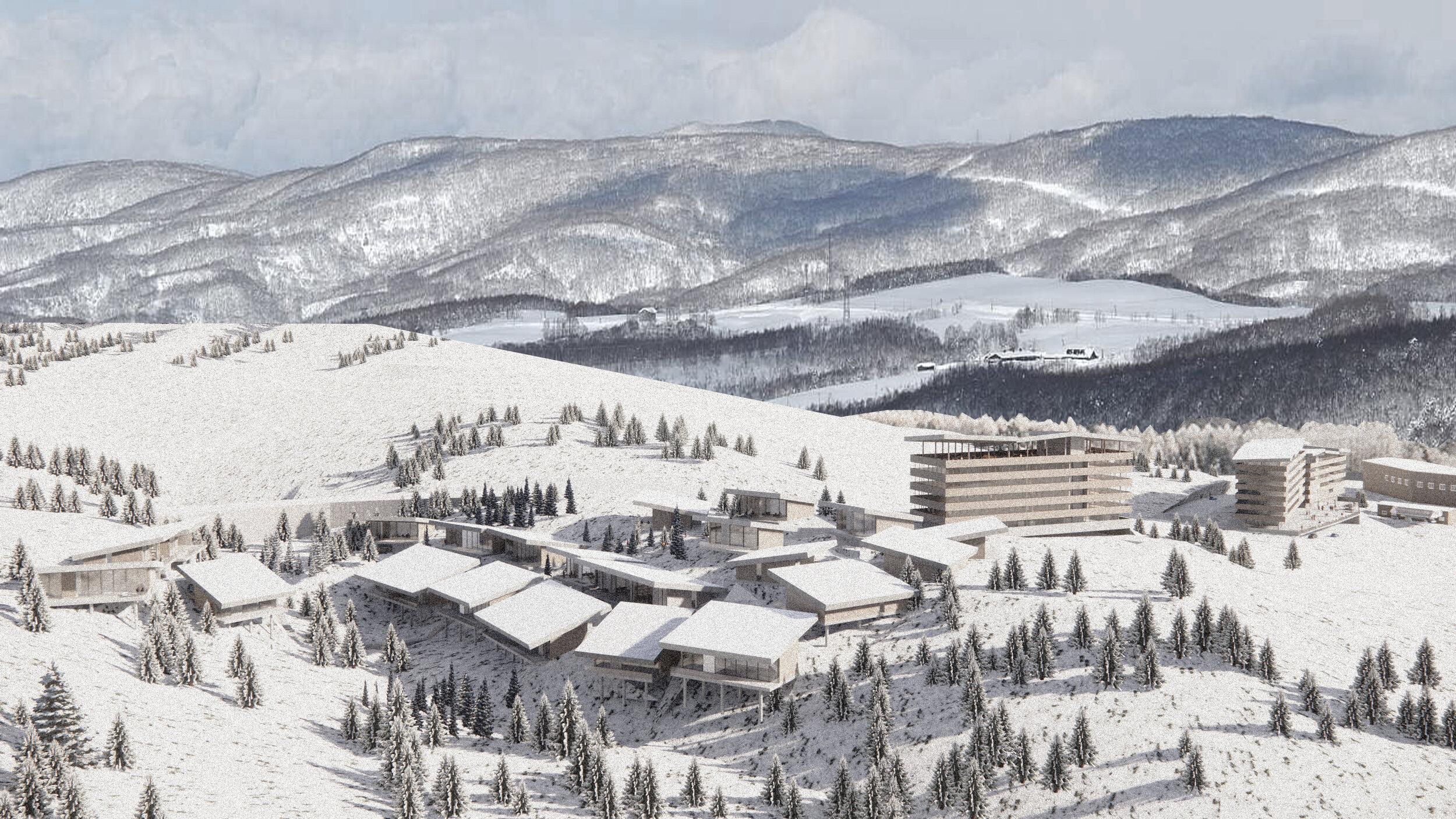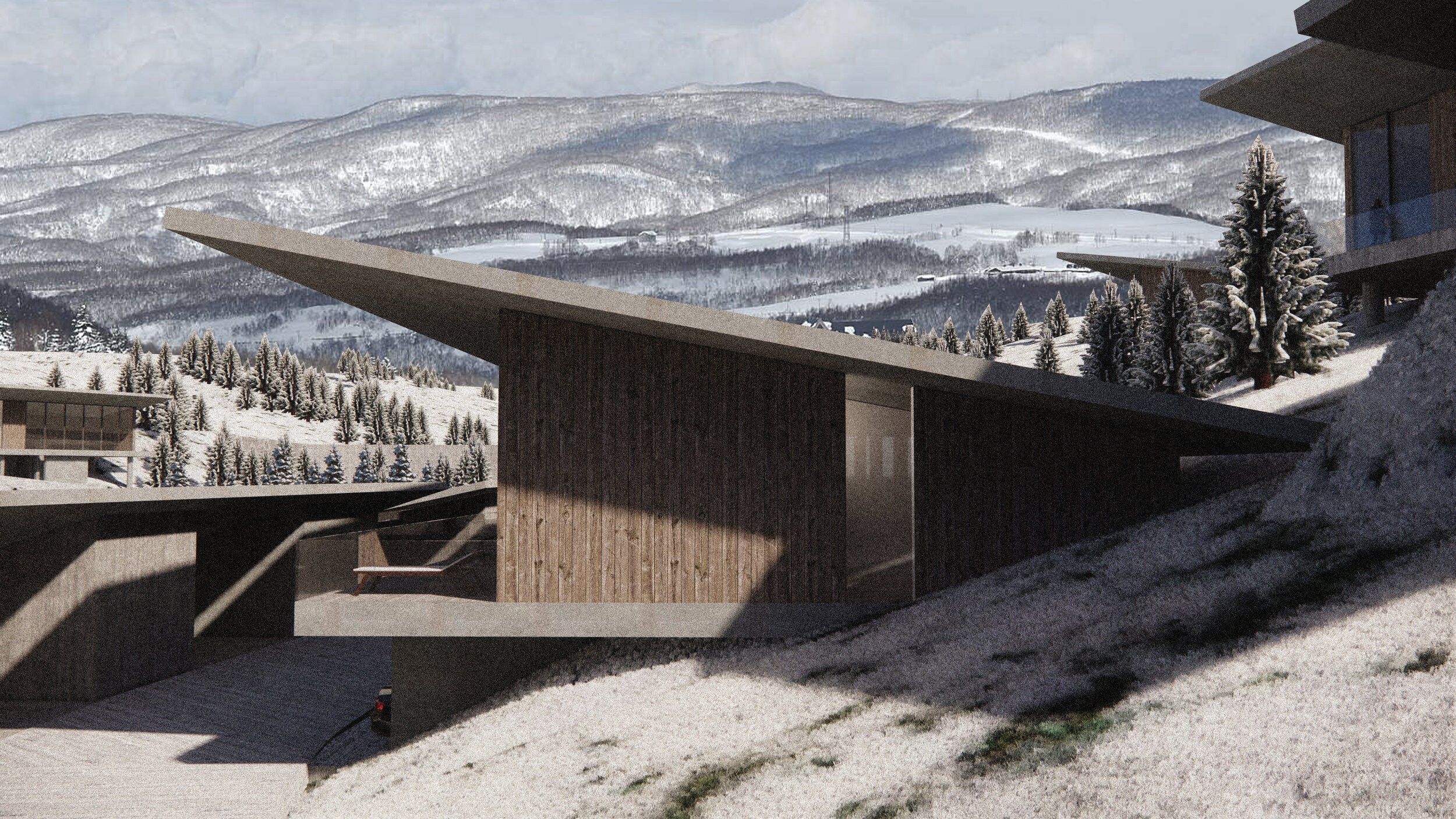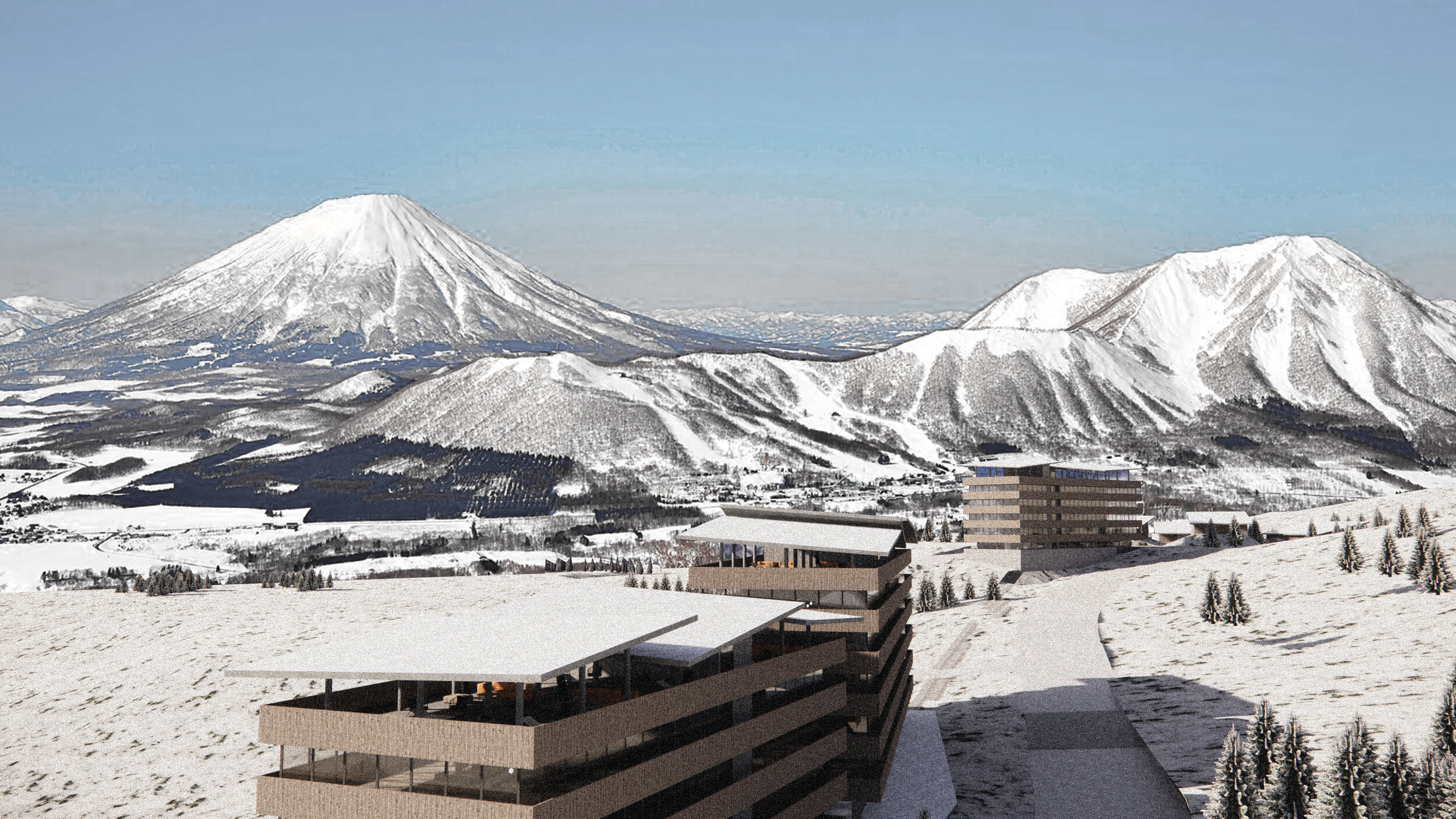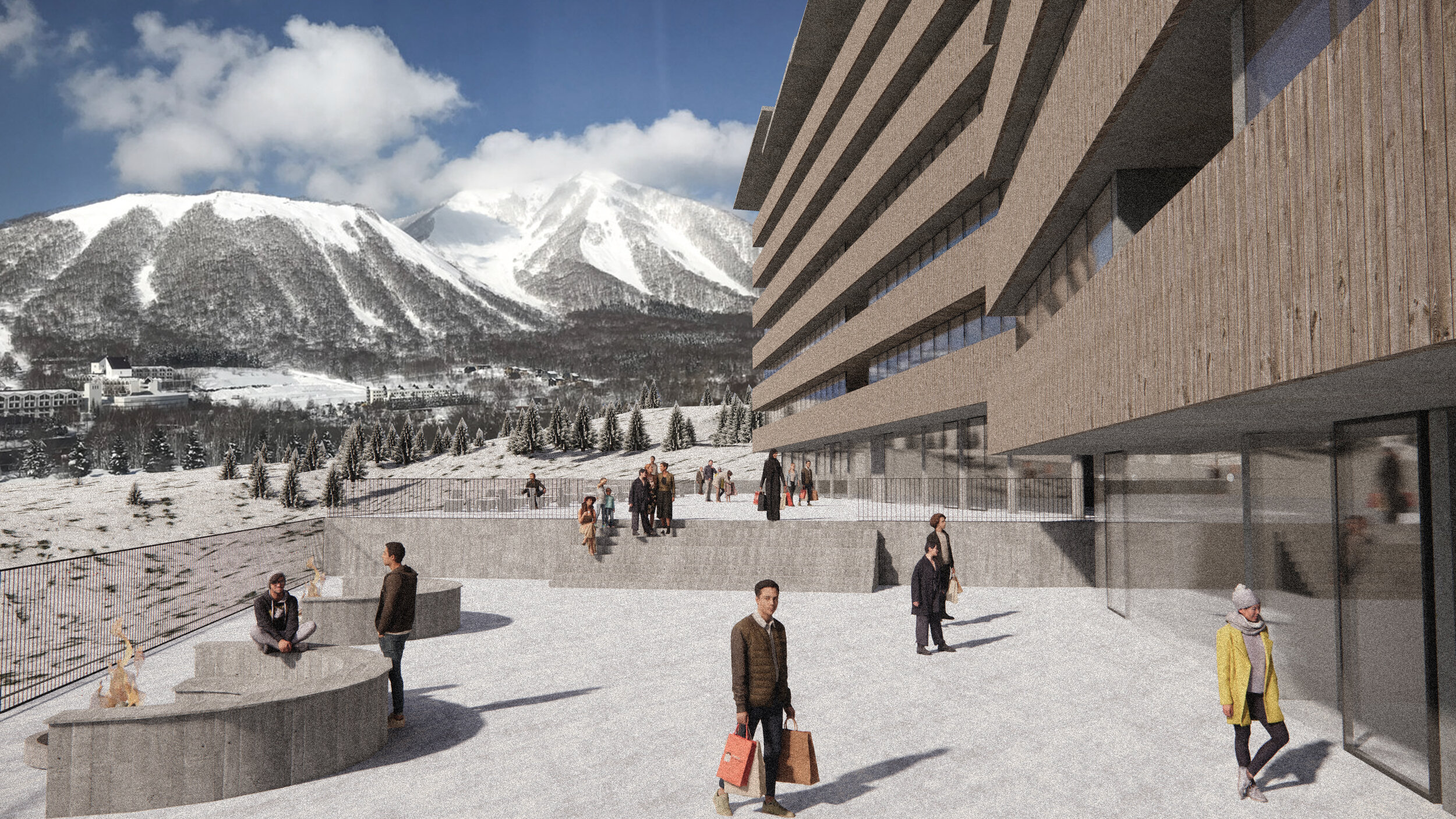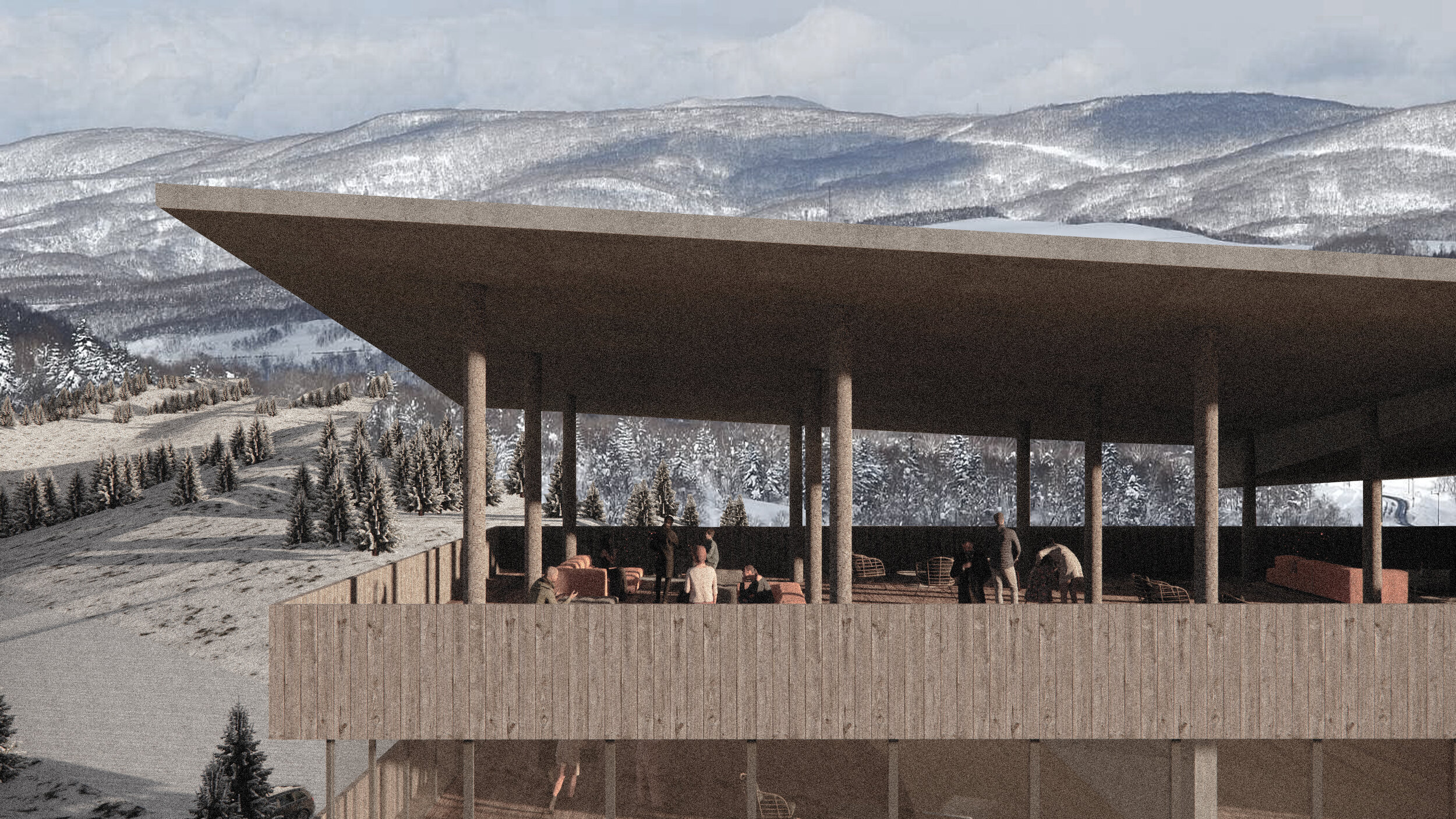
Sunset decks, sky gardens and the plaza
The proposal responds to 2 different site characteristics
The existing topography was retained as much as possible to minimise earthworks and disruption to the natural landscape. The material palette is simple and natural with concrete structures, zinc roofs and facades in the local Japanese larch timber. The Karamatsu will be used internally in parts of the structure of the apartments and the chalets to add texture and warmth.
Architecture: Viewport Studio


