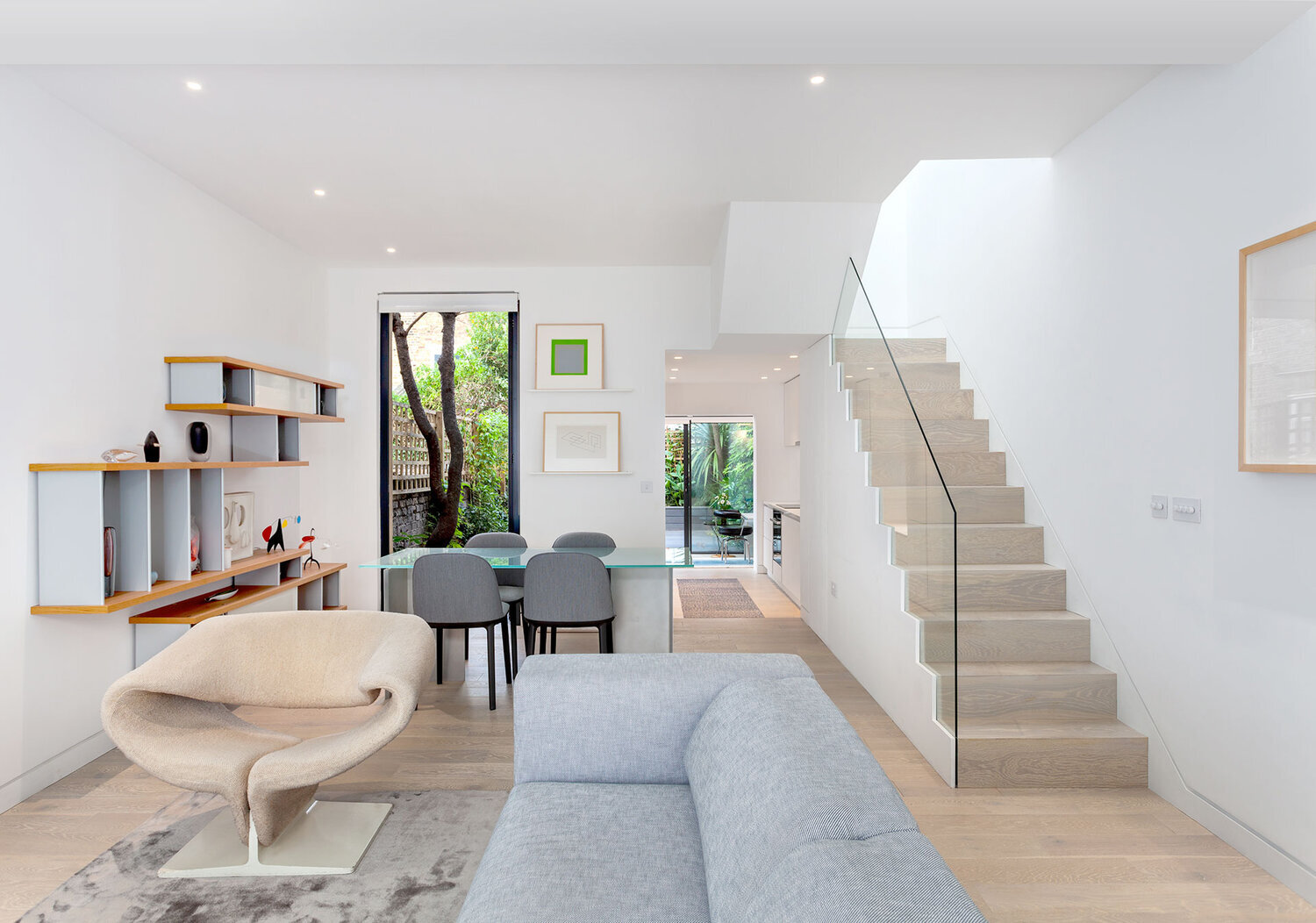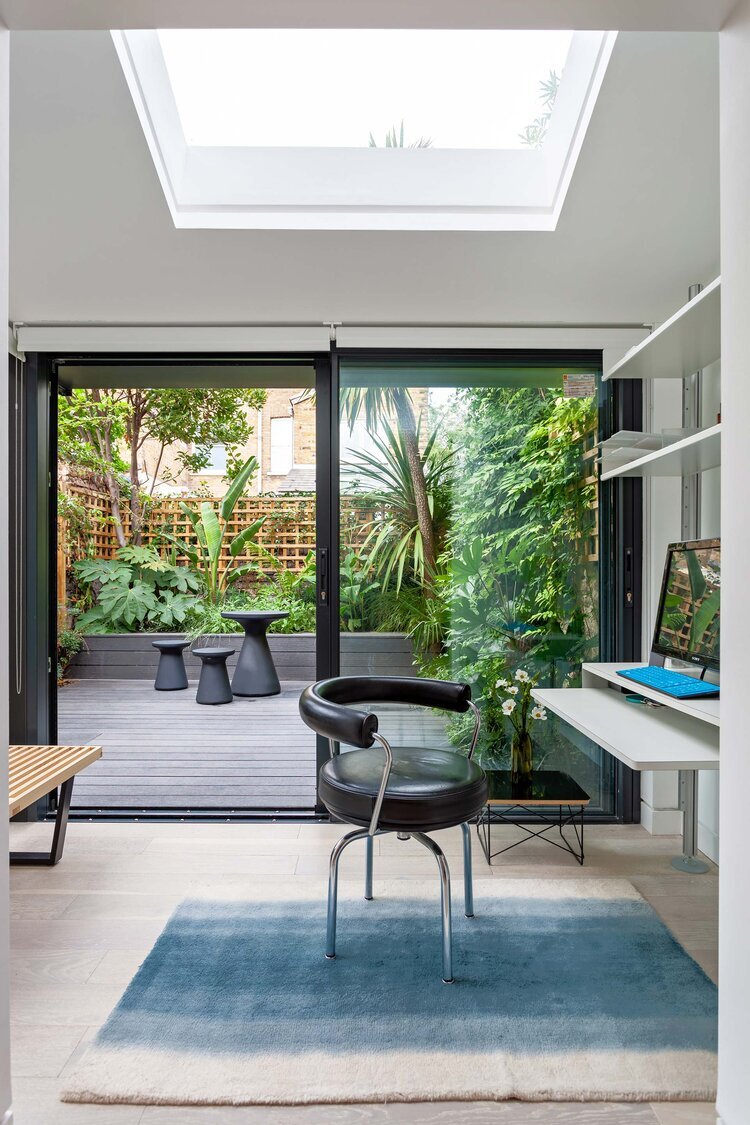
A fluid open space in a 19th century terrace house
Maximise the sense of space and light
The client brief here was to create an environment of spatial clarity and visual calm while incorporating functionality. A new skylight has been added over the staircase to allow light to flood this previously dark zone. At the rear of the house a new conservatory extension was added as a place to study and work and observe the greenery of the East London yard. Upstairs a large white mosaic tiled bathroom with marble wall panels and a free standing bath continues the sense of calm but with a bit of luxury in the busy city.
Architecture: Viewport Studio
Photography: Michael Franke

















